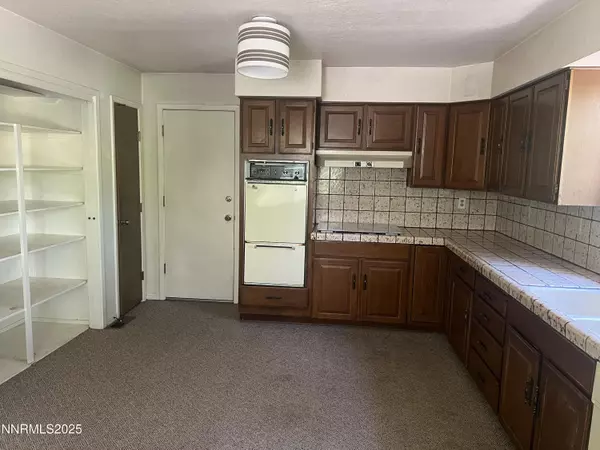$673,000
$625,000
7.7%For more information regarding the value of a property, please contact us for a free consultation.
3 Beds
2 Baths
2,305 SqFt
SOLD DATE : 08/13/2025
Key Details
Sold Price $673,000
Property Type Single Family Home
Sub Type Single Family Residence
Listing Status Sold
Purchase Type For Sale
Square Footage 2,305 sqft
Price per Sqft $291
Subdivision Newlands Manor
MLS Listing ID 250050249
Sold Date 08/13/25
Bedrooms 3
Full Baths 2
Year Built 1980
Annual Tax Amount $3,159
Lot Size 0.330 Acres
Acres 0.33
Lot Dimensions 0.33
Property Sub-Type Single Family Residence
Property Description
Great floorplan for multiple family living arrangements.
Dual entrances through garage door and through second story front door. Bottom entry is finished with bedroom bath and living area and potential office room.
Second floor has 2 bedrooms and a bath with very large living room/dining area. Kitchen is large with open pantry and additional closet. over 2300 sq ft this home needs updating to fit in with the beautiful Newlands Manor area. Schools include Beck, Swope and Reno. Probate sale subject to court confirmation process. Sold strictly in its current condition with seller doing no repairs.
Any personal items left on the property to become the buyers responsibility at close of escrow. Buyer to verify all and all due diligence to be completed prior to court confirmation
Location
State NV
County Washoe
Community Newlands Manor
Area Newlands Manor
Zoning SF8
Rooms
Family Room Separate Formal Room
Other Rooms Finished Basement
Dining Room Living Room Combination
Kitchen Built-In Dishwasher
Interior
Interior Features Pantry
Heating Forced Air, Natural Gas
Cooling Central Air
Flooring Vinyl
Fireplace No
Appliance Electric Cooktop
Laundry Cabinets, Laundry Room
Exterior
Exterior Feature None
Parking Features Attached, Garage
Garage Spaces 2.0
Pool None
Utilities Available Electricity Connected, Natural Gas Connected, Sewer Connected, Water Connected, Water Meter Installed
View Y/N No
Roof Type Composition,Pitched
Total Parking Spaces 2
Garage Yes
Building
Lot Description Corner Lot, Level
Story 2
Foundation Slab
Water Public
Structure Type Stucco
New Construction No
Schools
Elementary Schools Beck
Middle Schools Swope
High Schools Reno
Others
Tax ID 011-283-01
Acceptable Financing Cash, Conventional
Listing Terms Cash, Conventional
Special Listing Condition Court Approval
Read Less Info
Want to know what your home might be worth? Contact us for a FREE valuation!

Our team is ready to help you sell your home for the highest possible price ASAP
Learn More About LPT Realty
Agent | License ID: S. 0197176






