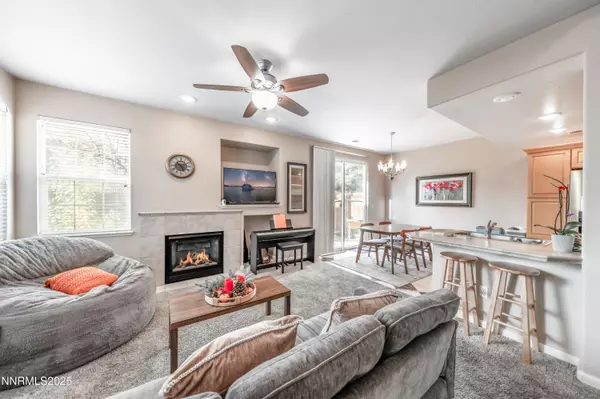
3 Beds
3 Baths
1,323 SqFt
3 Beds
3 Baths
1,323 SqFt
Key Details
Property Type Single Family Home
Sub Type Single Family Residence
Listing Status Active
Purchase Type For Sale
Square Footage 1,323 sqft
Price per Sqft $396
Subdivision Sedona Village 2
MLS Listing ID 250058128
Bedrooms 3
Full Baths 2
Half Baths 1
HOA Fees $145/mo
Year Built 1998
Annual Tax Amount $2,259
Lot Size 2,483 Sqft
Acres 0.06
Lot Dimensions 0.06
Property Sub-Type Single Family Residence
Property Description
Location
State NV
County Washoe
Community Sedona Village 2
Area Sedona Village 2
Zoning SF11
Direction N McCarren to W 7th to Canyon Mesa to Golden Eagle Dr
Rooms
Family Room Ceiling Fan(s)
Other Rooms None
Master Bedroom Double Sinks
Dining Room Kitchen Combination
Kitchen Breakfast Bar
Interior
Interior Features Breakfast Bar, Ceiling Fan(s), Pantry
Heating Forced Air, Natural Gas
Cooling Central Air
Flooring Ceramic Tile
Fireplaces Number 1
Fireplaces Type Gas
Fireplace Yes
Appliance Gas Cooktop
Laundry Laundry Room
Exterior
Exterior Feature None
Parking Features Additional Parking, Garage, Garage Door Opener
Garage Spaces 2.0
Pool None
Utilities Available Cable Available, Electricity Available, Electricity Connected, Internet Available, Natural Gas Available, Natural Gas Connected, Phone Available, Sewer Available, Sewer Connected, Water Available, Water Connected
Amenities Available Maintenance Grounds, Parking
View Y/N No
Roof Type Pitched,Shingle
Total Parking Spaces 2
Garage No
Building
Lot Description Cul-De-Sac, Sprinklers In Front
Story 2
Foundation Brick/Mortar, Other
Water Public
Structure Type Concrete,Glass,Stucco
New Construction No
Schools
Elementary Schools Melton
Middle Schools Billinghurst
High Schools Mcqueen
Others
Tax ID 204-280-15
Acceptable Financing 1031 Exchange, Cash, Conventional, FHA, VA Loan
Listing Terms 1031 Exchange, Cash, Conventional, FHA, VA Loan
Special Listing Condition Standard
Learn More About LPT Realty

Agent | License ID: S. 0197176






