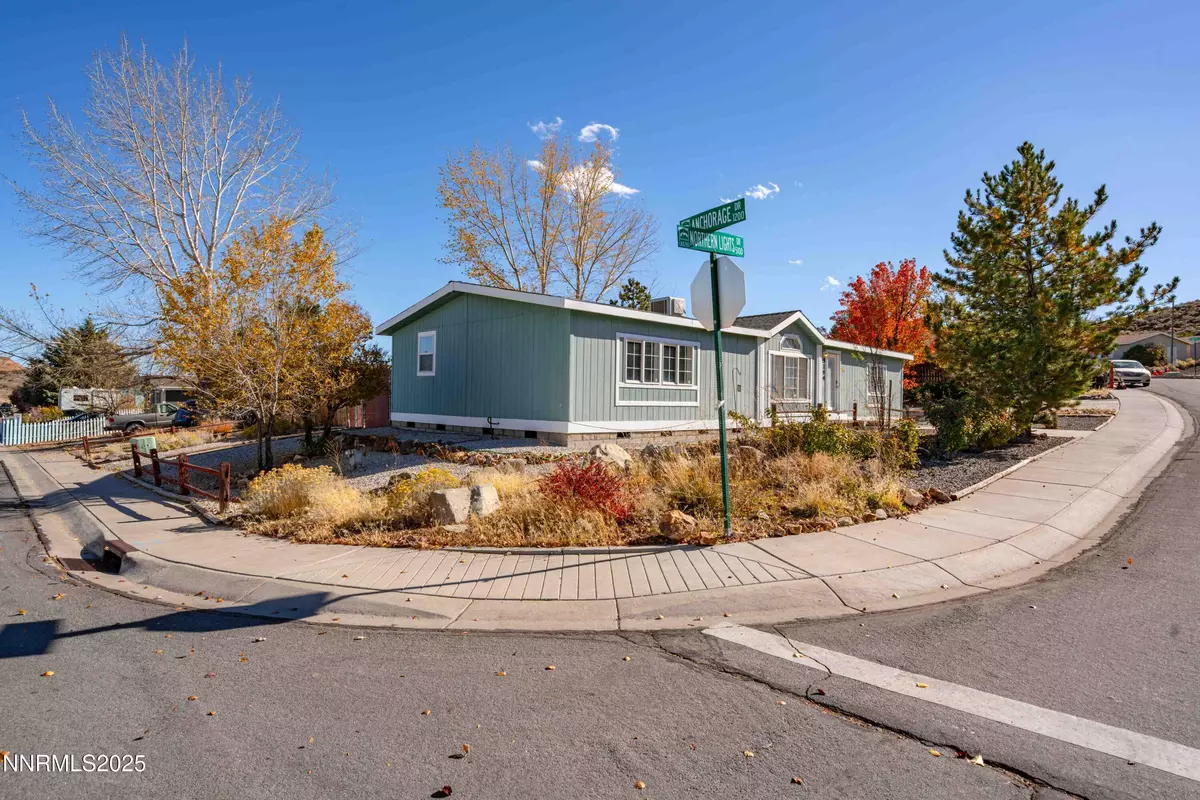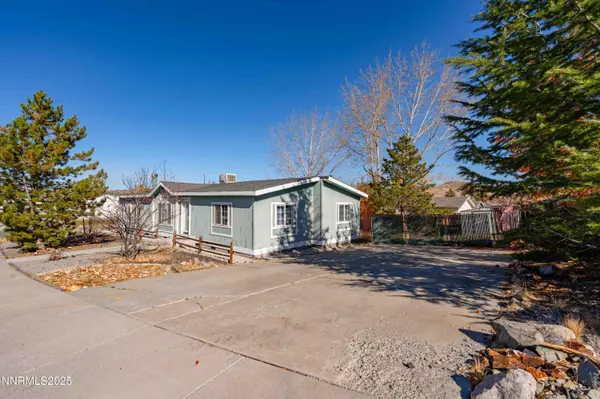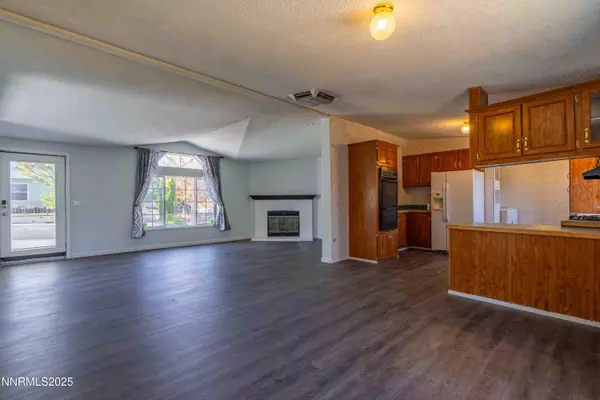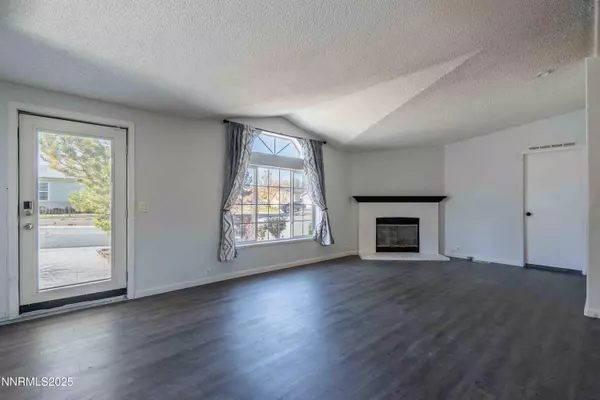
3 Beds
2 Baths
1,534 SqFt
3 Beds
2 Baths
1,534 SqFt
Key Details
Property Type Manufactured Home
Sub Type Manufactured Home
Listing Status Active Under Contract
Purchase Type For Sale
Square Footage 1,534 sqft
Price per Sqft $231
Subdivision Northern Lights 4
MLS Listing ID 250057820
Bedrooms 3
Full Baths 2
Year Built 1998
Annual Tax Amount $791
Lot Size 9,278 Sqft
Acres 0.21
Lot Dimensions 0.21
Property Sub-Type Manufactured Home
Property Description
Location
State NV
County Washoe
Community Northern Lights 4
Area Northern Lights 4
Zoning SF5
Direction 395 to Panther Dr, right onto W Ranger Rd, right on Anchorage left onto Northern Lights
Rooms
Family Room Dining Room Combination
Other Rooms None
Master Bedroom On Main Floor, Shower Stall, Walk-In Closet(s) 2
Dining Room Family Room Combination
Kitchen Breakfast Bar
Interior
Interior Features Breakfast Bar, High Ceilings, No Interior Steps, Primary Downstairs, Vaulted Ceiling(s), Walk-In Closet(s)
Heating Fireplace(s), Forced Air
Cooling Evaporative Cooling
Flooring Luxury Vinyl
Fireplaces Number 1
Fireplaces Type Gas
Fireplace Yes
Appliance Gas Cooktop
Laundry Cabinets, In Kitchen, Laundry Area, Washer Hookup
Exterior
Exterior Feature None
Parking Features Parking Pad, RV Access/Parking, Tandem
Pool None
Utilities Available Cable Available, Electricity Available, Electricity Connected, Internet Available, Natural Gas Available, Natural Gas Connected, Phone Available, Sewer Available, Sewer Connected, Water Available, Water Connected, Cellular Coverage
View Y/N No
Roof Type Asphalt,Composition,Pitched,Shingle
Porch Patio
Garage No
Building
Lot Description Sprinklers In Front
Story 1
Foundation Full Perimeter
Water Public
Structure Type Wood Siding
New Construction No
Schools
Elementary Schools Bennet
Middle Schools Desert Skies
High Schools Hug
Others
Tax ID 50217203
Acceptable Financing 1031 Exchange, Cash, Conventional, FHA, Lease Option, Relocation Property, USDA Loan, VA Loan
Listing Terms 1031 Exchange, Cash, Conventional, FHA, Lease Option, Relocation Property, USDA Loan, VA Loan
Special Listing Condition Standard
Learn More About LPT Realty

Agent | License ID: S. 0197176






