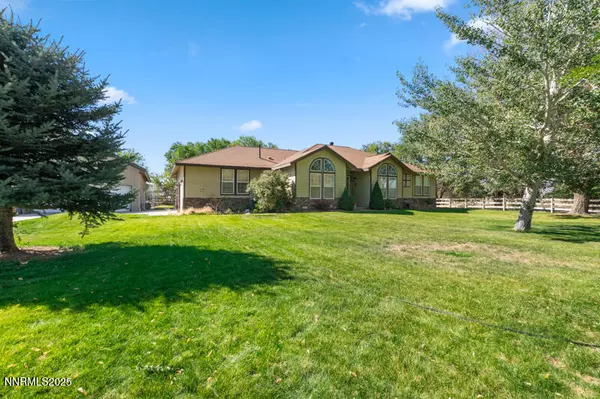
4 Beds
2 Baths
2,010 SqFt
4 Beds
2 Baths
2,010 SqFt
Key Details
Property Type Single Family Home
Sub Type Single Family Residence
Listing Status Active
Purchase Type For Sale
Square Footage 2,010 sqft
Price per Sqft $323
Subdivision Dayton Valley Ranchette
MLS Listing ID 250057817
Bedrooms 4
Full Baths 2
Year Built 2003
Annual Tax Amount $4,131
Lot Size 5.000 Acres
Acres 5.0
Lot Dimensions 5.0
Property Sub-Type Single Family Residence
Property Description
Location
State NV
County Lyon
Community Dayton Valley Ranchette
Area Dayton Valley Ranchette
Zoning Rr3
Rooms
Family Room Great Rooms
Other Rooms Entrance Foyer
Master Bedroom Double Sinks, On Main Floor, Shower Stall, Walk-In Closet(s) 2
Dining Room Ceiling Fan(s)
Kitchen Breakfast Bar
Interior
Interior Features Breakfast Bar, Ceiling Fan(s), Entrance Foyer, High Ceilings, No Interior Steps, Pantry, Primary Downstairs, Smart Thermostat, Walk-In Closet(s)
Heating Fireplace(s), Forced Air, Propane, Wood
Cooling Central Air, Evaporative Cooling, Refrigerated
Flooring Ceramic Tile
Fireplaces Number 1
Equipment Satellite Dish
Fireplace Yes
Appliance Electric Cooktop
Laundry Cabinets, Laundry Area, Laundry Room, Washer Hookup
Exterior
Parking Features Additional Parking, Attached, Garage, Garage Door Opener, RV Access/Parking, RV Garage
Garage Spaces 6.0
Pool None
Utilities Available Cable Available, Electricity Available, Internet Available, Phone Available, Cellular Coverage
View Y/N Yes
View Desert, Mountain(s)
Roof Type Composition,Pitched,Shingle
Porch Patio
Total Parking Spaces 6
Garage Yes
Building
Lot Description Cul-De-Sac, Landscaped, Level, Open Lot, Sprinklers In Front, Sprinklers In Rear
Story 1
Foundation Crawl Space
Water Private, Well
Structure Type Stone Veneer,Wood Siding
New Construction No
Schools
Elementary Schools Dayton
Middle Schools Dayton
High Schools Dayton
Others
Tax ID 019-441-03
Acceptable Financing 1031 Exchange, Cash, Conventional, FHA, VA Loan
Listing Terms 1031 Exchange, Cash, Conventional, FHA, VA Loan
Special Listing Condition Standard
Learn More About LPT Realty

Agent | License ID: S. 0197176






