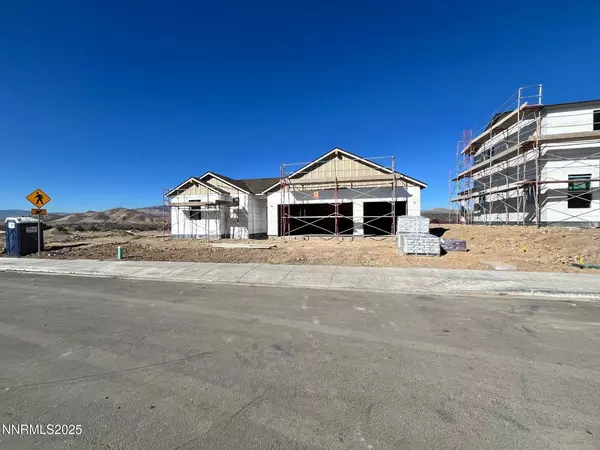
3 Beds
2 Baths
1,553 SqFt
3 Beds
2 Baths
1,553 SqFt
Key Details
Property Type Single Family Home
Sub Type Single Family Residence
Listing Status Active
Purchase Type For Sale
Square Footage 1,553 sqft
Price per Sqft $346
Subdivision Sun Mesa Phase 3
MLS Listing ID 250057764
Bedrooms 3
Full Baths 2
HOA Fees $207/qua
Year Built 2025
Annual Tax Amount $84
Lot Size 7,700 Sqft
Acres 0.18
Lot Dimensions 0.18
Property Sub-Type Single Family Residence
Property Description
Location
State NV
County Washoe
Community Sun Mesa Phase 3
Area Sun Mesa Phase 3
Zoning MDS
Direction Pyramid to Highlands Ranch Pkwy/Midnight/Lightning/Magenta/Tassel/Tornado/Sun Mesa -OR- Clear Acre to Sun Valley Blvd / 5th Ave/Sun Mesa.
Rooms
Family Room Great Rooms
Other Rooms Entrance Foyer
Master Bedroom Double Sinks, Shower Stall, Walk-In Closet(s) 2
Dining Room Great Room
Kitchen Breakfast Bar
Interior
Interior Features Breakfast Bar, Entrance Foyer, Kitchen Island, Pantry, Walk-In Closet(s)
Heating Natural Gas
Cooling Central Air
Flooring Luxury Vinyl
Fireplace No
Laundry Laundry Room, Shelves, Washer Hookup
Exterior
Exterior Feature Rain Gutters
Parking Features Attached, Garage
Garage Spaces 3.0
Pool None
Utilities Available Cable Available, Electricity Connected, Internet Available, Natural Gas Connected, Phone Available, Sewer Connected, Water Connected, Centralized Data Panel, Water Meter Installed
Amenities Available None
View Y/N Yes
View Mountain(s)
Roof Type Composition
Porch Patio
Total Parking Spaces 3
Garage Yes
Building
Lot Description Sprinklers In Front
Story 1
Foundation Slab
Water Public
Structure Type Concrete,Frame,Low VOC Insulation,Stucco
New Construction Yes
Schools
Elementary Schools Sun Valley
Middle Schools Desert Skies
High Schools Hug
Others
Tax ID 504-432-01
Acceptable Financing 1031 Exchange, Cash, Conventional, FHA, VA Loan
Listing Terms 1031 Exchange, Cash, Conventional, FHA, VA Loan
Special Listing Condition Standard
Learn More About LPT Realty

Agent | License ID: S. 0197176






