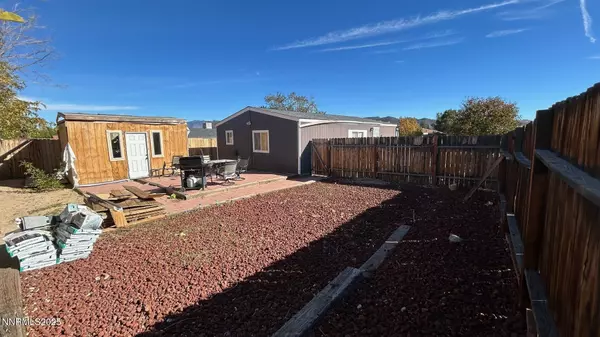
3 Beds
2 Baths
960 SqFt
3 Beds
2 Baths
960 SqFt
Key Details
Property Type Manufactured Home
Sub Type Manufactured Home
Listing Status Active
Purchase Type For Sale
Square Footage 960 sqft
Price per Sqft $291
Subdivision Carson Highlands 2
MLS Listing ID 250057743
Bedrooms 3
Full Baths 2
Year Built 1987
Annual Tax Amount $760
Lot Size 5,227 Sqft
Acres 0.12
Lot Dimensions 0.12
Property Sub-Type Manufactured Home
Property Description
Location
State NV
County Lyon
Community Carson Highlands 2
Area Carson Highlands 2
Zoning NR1ZT
Direction 50 E, South on Highland Dr
Rooms
Family Room None
Other Rooms None
Master Bedroom Shower Stall
Dining Room Kitchen Combination
Kitchen Gas Cooktop
Interior
Interior Features Vaulted Ceiling(s)
Heating Forced Air
Cooling Central Air
Flooring Tile
Fireplace No
Appliance Gas Cooktop
Laundry Cabinets, Laundry Room
Exterior
Exterior Feature None
Parking Features Parking Pad, Tandem
Pool None
Utilities Available Cable Available, Electricity Connected, Natural Gas Connected, Phone Available, Sewer Connected, Water Connected, Cellular Coverage, Water Meter Installed
View Y/N Yes
View Mountain(s), Peek
Roof Type Composition,Pitched
Porch Patio
Garage No
Building
Lot Description Corner Lot
Story 1
Foundation 8-Point
Water Public
Structure Type Wood Siding
New Construction No
Schools
Elementary Schools Dayton
Middle Schools Dayton
High Schools Dayton
Others
Tax ID 019-492-20
Acceptable Financing 1031 Exchange, Cash, Conventional
Listing Terms 1031 Exchange, Cash, Conventional
Special Listing Condition Court Approval
Learn More About LPT Realty

Agent | License ID: S. 0197176


