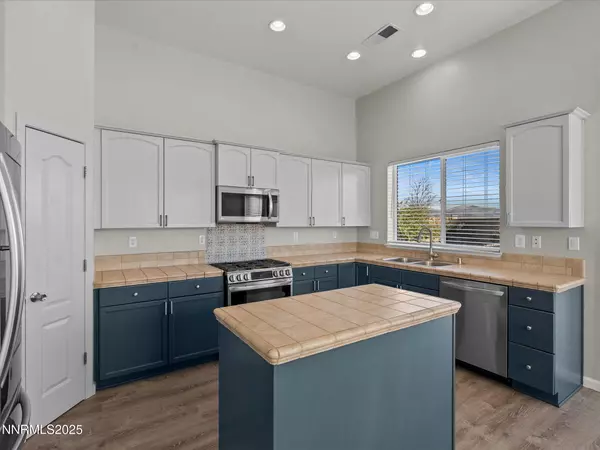
3 Beds
2 Baths
1,598 SqFt
3 Beds
2 Baths
1,598 SqFt
Key Details
Property Type Single Family Home
Sub Type Single Family Residence
Listing Status Active
Purchase Type For Sale
Square Footage 1,598 sqft
Price per Sqft $269
Subdivision Royal Oaks Estates Ph 2-1
MLS Listing ID 250057672
Bedrooms 3
Full Baths 2
HOA Fees $30/mo
Year Built 2004
Annual Tax Amount $1,921
Lot Size 8,276 Sqft
Acres 0.19
Lot Dimensions 0.19
Property Sub-Type Single Family Residence
Property Description
Location
State NV
County Lyon
Community Royal Oaks Estates Ph 2-1
Area Royal Oaks Estates Ph 2-1
Zoning SF6
Rooms
Family Room None
Other Rooms Entrance Foyer
Master Bedroom Double Sinks, Walk-In Closet(s) 2
Dining Room Kitchen Combination
Kitchen Breakfast Bar
Interior
Interior Features Breakfast Bar, Ceiling Fan(s), Entrance Foyer, High Ceilings, Kitchen Island, Pantry, Walk-In Closet(s)
Heating Forced Air, Natural Gas
Cooling Central Air
Flooring Luxury Vinyl
Fireplaces Number 1
Fireplaces Type Gas Log
Fireplace Yes
Laundry Laundry Room, Shelves, Washer Hookup
Exterior
Exterior Feature None
Parking Features Attached, Garage, Garage Door Opener, Heated Garage
Garage Spaces 3.0
Utilities Available Cable Available, Electricity Connected, Internet Available, Natural Gas Connected, Sewer Connected, Water Connected, Water Meter Installed
View Y/N No
Roof Type Pitched,Tile
Porch Patio
Total Parking Spaces 3
Garage Yes
Building
Lot Description Cul-De-Sac, Landscaped, Sprinklers In Front, Sprinklers In Rear
Story 1
Foundation Slab
Water Public
Structure Type Stucco
New Construction No
Schools
Elementary Schools Fernley
Middle Schools Fernley
High Schools Fernley
Others
Tax ID 022-142-05
Acceptable Financing Cash, Conventional, FHA, VA Loan
Listing Terms Cash, Conventional, FHA, VA Loan
Special Listing Condition Standard
Learn More About LPT Realty

Agent | License ID: S. 0197176






