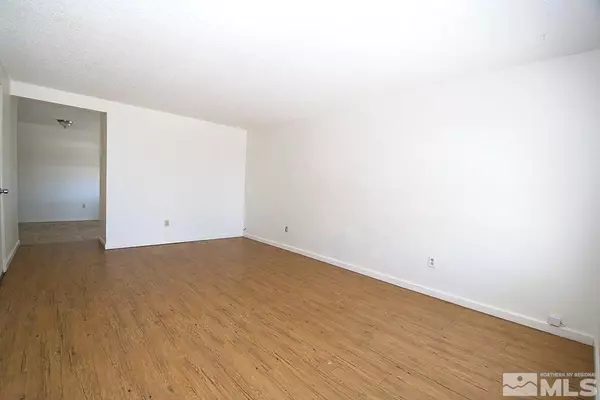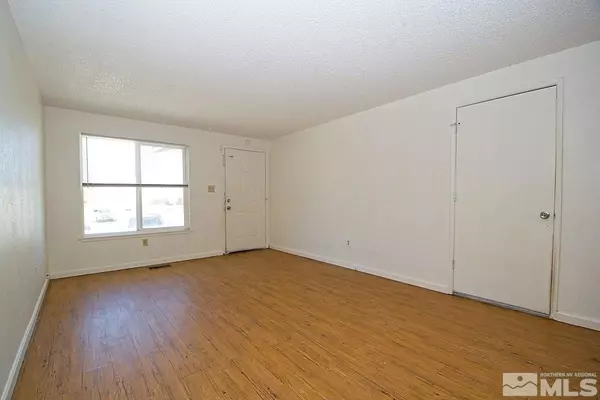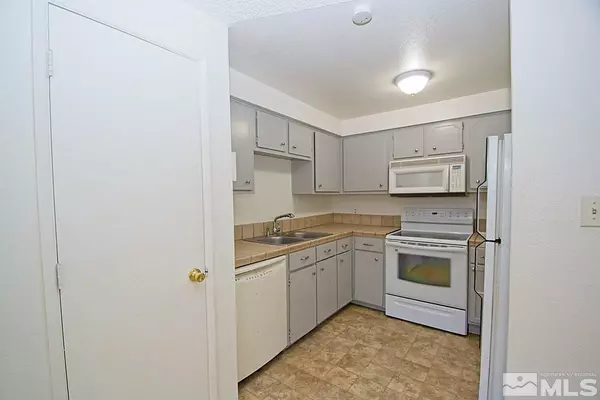
2 Beds
2 Baths
1,016 SqFt
2 Beds
2 Baths
1,016 SqFt
Key Details
Property Type Single Family Home
Sub Type Single Family Residence
Listing Status Active
Purchase Type For Rent
Square Footage 1,016 sqft
Subdivision Sierra Sage Estates 2
MLS Listing ID 250057407
Bedrooms 2
Full Baths 2
Lot Size 4,356 Sqft
Acres 0.1
Lot Dimensions 0.1
Property Sub-Type Single Family Residence
Property Description
Location
State NV
County Washoe
Community Sierra Sage Estates 2
Area Sierra Sage Estates 2
Direction North Valleys
Rooms
Family Room Separate Formal Room
Other Rooms None
Master Bedroom On Main Floor, Walk-In Closet(s) 2
Dining Room Kitchen Combination
Kitchen Disposal
Interior
Interior Features High Ceilings, Primary Downstairs, Walk-In Closet(s)
Heating Electric, Forced Air, Natural Gas
Cooling Central Air, Electric, Refrigerated
Flooring Vinyl
Fireplace No
Laundry Laundry Area, Laundry Room, Shelves
Exterior
Exterior Feature Dog Run
Parking Features Attached, Garage
Garage Spaces 1.0
Pool None
Utilities Available Electricity Available, Natural Gas Available, Sewer Available, Water Available, Cellular Coverage, Water Meter Installed
Amenities Available None
View Y/N Yes
View Mountain(s)
Porch Patio
Total Parking Spaces 1
Garage Yes
Building
Lot Description Level
Story 1
Water Public
Schools
Elementary Schools Desert Heights
Middle Schools Obrien
High Schools North Valleys
Others
Tax ID 086-590-17
Acceptable Financing Lease Option
Listing Terms Lease Option
Learn More About LPT Realty

Agent | License ID: S. 0197176






