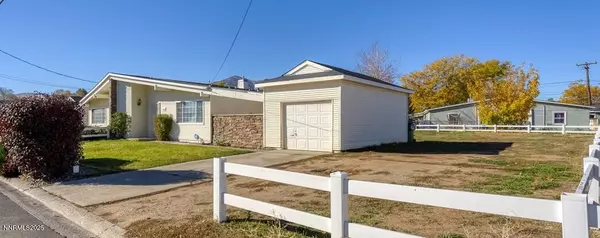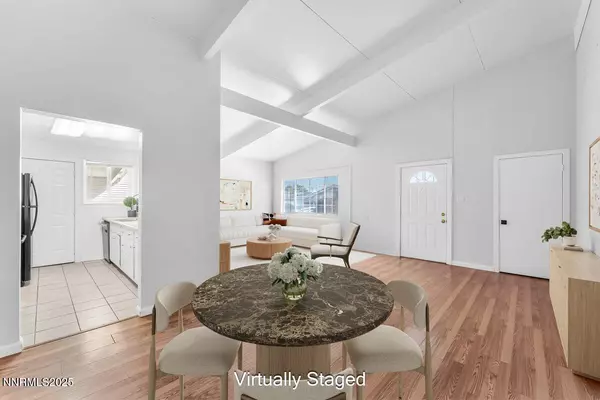
3 Beds
1 Bath
1,192 SqFt
3 Beds
1 Bath
1,192 SqFt
Key Details
Property Type Townhouse
Sub Type Townhouse
Listing Status Active
Purchase Type For Sale
Square Footage 1,192 sqft
Price per Sqft $267
MLS Listing ID 250057379
Bedrooms 3
Full Baths 1
HOA Fees $140/mo
Year Built 1950
Annual Tax Amount $584
Lot Size 6,534 Sqft
Acres 0.15
Lot Dimensions 0.15
Property Sub-Type Townhouse
Property Description
Location
State NV
County Washoe
Zoning MF30
Direction Stead Blvd to Cascade. L on Andes.
Rooms
Family Room None
Other Rooms None
Master Bedroom On Main Floor
Dining Room Living Room Combination
Kitchen Built-In Dishwasher
Interior
Interior Features Ceiling Fan(s), High Ceilings, No Interior Steps, Primary Downstairs, Vaulted Ceiling(s)
Heating Forced Air, Natural Gas
Cooling Central Air, Refrigerated
Flooring Tile
Fireplace No
Laundry Laundry Area, Washer Hookup
Exterior
Exterior Feature None
Parking Features Additional Parking, Detached, Garage
Garage Spaces 1.0
Utilities Available Electricity Connected, Natural Gas Connected, Sewer Connected, Water Connected, Cellular Coverage, Water Meter Installed
Amenities Available Maintenance Grounds
View Y/N Yes
View Mountain(s), Peek
Roof Type Composition
Total Parking Spaces 1
Garage No
Building
Lot Description Landscaped, Level, Sprinklers In Front
Story 1
Foundation Slab
Water Public
Structure Type Vinyl Siding
New Construction No
Schools
Elementary Schools Desert Heights
Middle Schools Obrien
High Schools North Valleys
Others
Tax ID 08647231
Acceptable Financing 1031 Exchange, Cash, Conventional, FHA, VA Loan
Listing Terms 1031 Exchange, Cash, Conventional, FHA, VA Loan
Special Listing Condition Standard
Learn More About LPT Realty

Agent | License ID: S. 0197176






