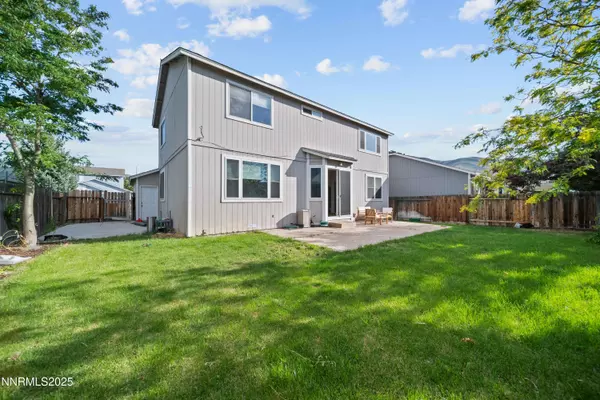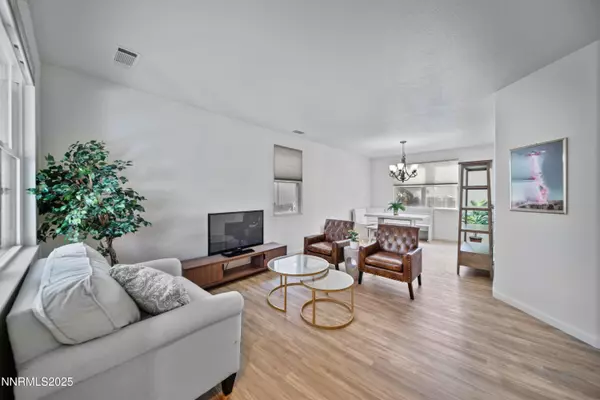
3 Beds
3 Baths
2,226 SqFt
3 Beds
3 Baths
2,226 SqFt
Key Details
Property Type Single Family Home
Sub Type Single Family Residence
Listing Status Active
Purchase Type For Sale
Square Footage 2,226 sqft
Price per Sqft $213
Subdivision Silver Shores 24
MLS Listing ID 250057273
Bedrooms 3
Full Baths 2
Half Baths 1
Year Built 2000
Annual Tax Amount $2,397
Lot Size 6,011 Sqft
Acres 0.14
Lot Dimensions 0.14
Property Sub-Type Single Family Residence
Property Description
Location
State NV
County Washoe
Community Silver Shores 24
Area Silver Shores 24
Zoning SF8
Rooms
Family Room High Ceilings
Other Rooms Bonus Room
Master Bedroom Double Sinks, Walk-In Closet(s) 2
Dining Room Family Room Combination
Kitchen Built-In Microwave
Interior
Interior Features High Ceilings, Kitchen Island, Pantry, Walk-In Closet(s)
Heating Fireplace(s), Forced Air, Natural Gas
Cooling Central Air
Flooring Laminate
Fireplaces Number 1
Fireplaces Type Gas, Gas Log
Fireplace Yes
Appliance Gas Cooktop
Laundry Cabinets, Laundry Room, Shelves
Exterior
Exterior Feature Awning(s), Rain Gutters
Parking Features Attached, Garage
Garage Spaces 3.0
Pool None
Utilities Available Cable Available, Electricity Connected, Internet Available, Natural Gas Connected, Sewer Connected, Water Connected, Cellular Coverage
View Y/N Yes
View Mountain(s)
Roof Type Composition,Shingle
Porch Patio
Total Parking Spaces 3
Garage Yes
Building
Lot Description Level, Sprinklers In Front, Sprinklers In Rear
Story 2
Foundation Crawl Space
Water Public
Structure Type Wood Siding
New Construction No
Schools
Elementary Schools Silver Lake
Middle Schools Obrien
High Schools North Valleys
Others
Tax ID 090-394-02
Acceptable Financing 1031 Exchange, Cash, Conventional, FHA
Listing Terms 1031 Exchange, Cash, Conventional, FHA
Special Listing Condition Standard
Learn More About LPT Realty

Agent | License ID: S. 0197176






