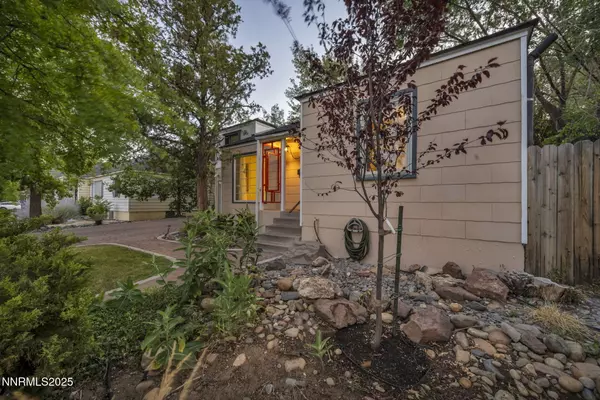3 Beds
3 Baths
1,374 SqFt
3 Beds
3 Baths
1,374 SqFt
Open House
Sun Aug 24, 2:00pm - 5:00pm
Key Details
Property Type Single Family Home
Sub Type Single Family Residence
Listing Status Active
Purchase Type For Sale
Square Footage 1,374 sqft
Price per Sqft $502
Subdivision Southland Heights
MLS Listing ID 250054775
Bedrooms 3
Full Baths 2
Half Baths 1
Year Built 1946
Annual Tax Amount $976
Lot Size 6,403 Sqft
Acres 0.15
Lot Dimensions 0.15
Property Sub-Type Single Family Residence
Property Description
The main level showcases beautiful hardwood floors that add timeless appeal to the living and dining spaces. Natural light filters through generous windows, creating a warm, inviting atmosphere. The kitchen is ready for use as it is, yet offers plenty of potential for a future renovation. Just beyond the dining area, the backyard becomes an extension of the home, offering a place to relax, garden, or entertain.
The backyard is a lush retreat with mature landscaping, a garden, and a koi pond that adds a peaceful touch to your time outdoors. It's an ideal spot for quiet mornings, afternoons in the shade, or evening gatherings.
Upstairs, the primary suite offers privacy, while two additional bedrooms provide space for guests, family, or an office. The recently renovated guest bathroom adds a fresh update. The garage conversion, included in the square footage, functions perfectly as a gym, office, or extra living space to fit your needs.
Not included in the listed square footage is a finished basement that greatly expands the home's flexibility. It includes an office or den with built-in storage, a laundry room, a utility room, and a workshop area, which is ideal for hobbies, projects, or extra storage.
1633 Knox is ready for its next chapter, whether you enjoy its classic charm as it is or choose to update it to match your style. With its beautiful hardwood floors, recent system upgrades, versatile spaces, and a one-of-a-kind backyard, this home is an opportunity worth seeing.
Location
State NV
County Washoe
Community Southland Heights
Area Southland Heights
Zoning SF8
Rooms
Family Room None
Other Rooms Finished Basement
Dining Room Separate Formal Room
Kitchen Built-In Dishwasher
Interior
Interior Features Ceiling Fan(s)
Heating Electric, Heat Pump
Cooling Electric, Heat Pump
Flooring Ceramic Tile
Fireplaces Number 1
Fireplace Yes
Appliance Electric Cooktop
Laundry Cabinets, Shelves, Sink
Exterior
Parking Features Parking Pad
Pool None
Utilities Available Cable Available, Electricity Available, Internet Available, Phone Available, Sewer Available, Water Available, Cellular Coverage
View Y/N No
Roof Type Composition,Pitched
Porch Patio
Garage No
Building
Story 3
Foundation Slab
Water Public
Structure Type Asbestos
New Construction No
Schools
Elementary Schools Mt. Rose
Middle Schools Swope
High Schools Reno
Others
Tax ID 014-222-05
Acceptable Financing 1031 Exchange, Cash, Conventional, FHA, VA Loan
Listing Terms 1031 Exchange, Cash, Conventional, FHA, VA Loan
Special Listing Condition Standard
Virtual Tour https://u.listvt.com/mls/207905221
Learn More About LPT Realty
Agent | License ID: S. 0197176






