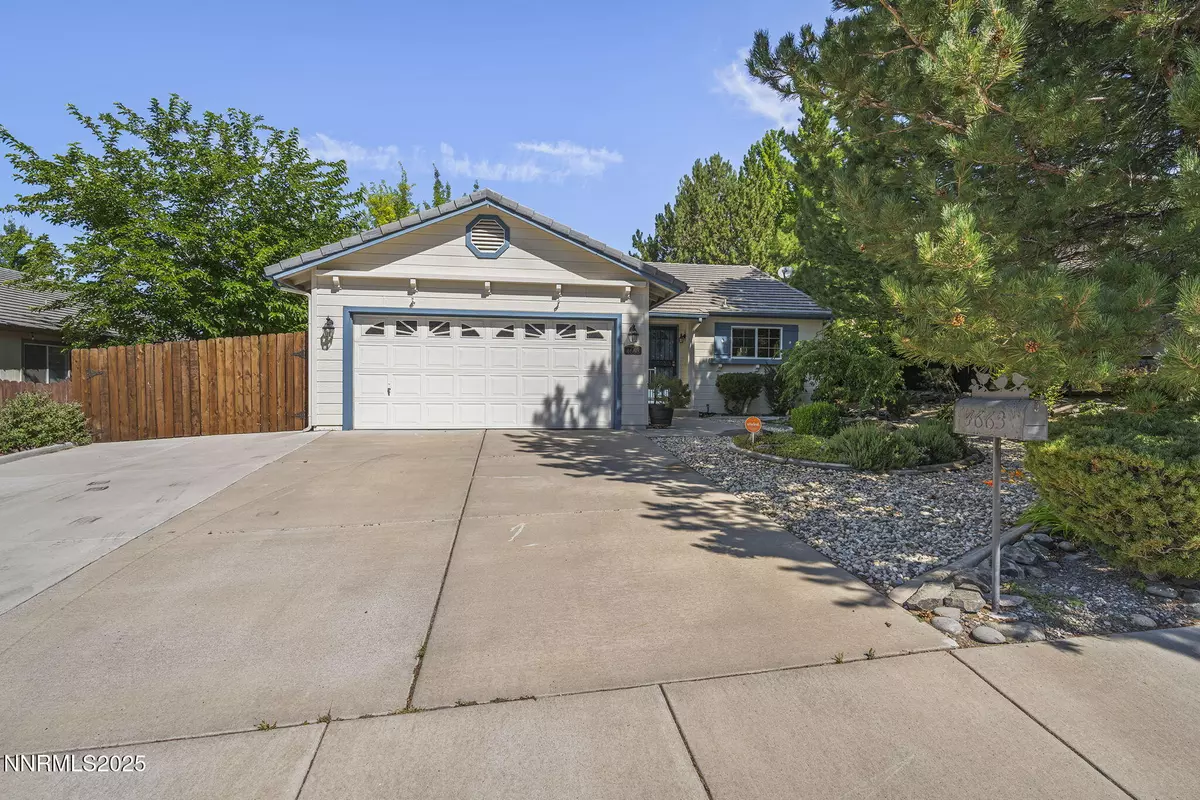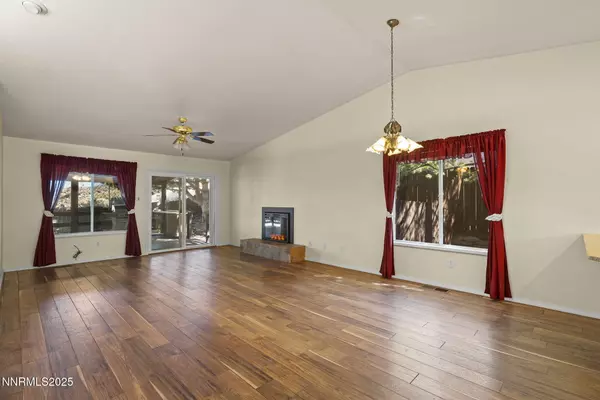3 Beds
2 Baths
1,294 SqFt
3 Beds
2 Baths
1,294 SqFt
OPEN HOUSE
Sat Jul 26, 10:00am - 2:00pm
Key Details
Property Type Single Family Home
Sub Type Single Family Residence
Listing Status Active
Purchase Type For Sale
Square Footage 1,294 sqft
Price per Sqft $408
Subdivision Vista Heights South 6
MLS Listing ID 250053549
Bedrooms 3
Full Baths 2
HOA Fees $83/qua
Year Built 1997
Annual Tax Amount $2,443
Lot Size 7,095 Sqft
Acres 0.16
Lot Dimensions 0.16
Property Sub-Type Single Family Residence
Property Description
It's situated on a premium view lot where no one can build behind you blocking your nightly sunset views! This home boasts a covered back deck where you can easily entertain with the included BBQ which is stubbed into the natural gas, and the storage cabinet and prep or serving counter which make it truly a pleasure to cook and prepare your favorite meals year round. Or if you simply want to unwind and chill, just pull up a chair and watch the sunset as you listen to the calming sound of the disappearing waterfall, one of two water features on the property, the other is in your maintenance free front yard.
Inside you'll love the modern feel of luxury vinyl plank flooring throughout, combining beauty with durability. The open concept great room features a brand new electric fireplace with multiple color settings, sound effects and heat adding warmth and ambiance to your living space. There are ceiling fans in every room as well as outside in the covered deck to ensure year round comfort.
The master suite boasts a large window situated to view the sunsets, and with the window open the sound of the waterfall will lull you to sleep, making it your own personal relaxing retreat. The large bathroom has double vanities, a walk-in shower and a generously sized walk-in closet. Two additional bedrooms provide flexibility for family, guests or home office space.
The kitchen and laundry area are as functional as they are stylish. The home comes complete with a Maytag washer and dryer. The garage is a dream area for hobbyists or DIYers featuring ample cabinetry, a utility sink, and a 220 volt power outlet, perfect for tools or charging electric vehicles. You'll also appreciate the newer furnace, water heater, and air conditioner giving you peace of mind for years to come.
Additional outdoor amenities include a dedicated RV pad, and a storage shed which will provide you with extra space for your toys and tools.
Located close to great schools, shopping and dining, this home truly offers the best of both comfort and convenience. Whether you're relaxing under the patio lights or hosting weekend BBQ's this home is ready for you to make it your own.
Don't miss your chance to own this rare find on a premium lot -- schedule your private showing today!
Location
State NV
County Washoe
Community Vista Heights South 6
Area Vista Heights South 6
Zoning PD
Direction Vista Blvd to Los Altos to Goodwin
Rooms
Family Room Ceiling Fan(s)
Other Rooms None
Dining Room Family Room Combination
Kitchen Breakfast Bar
Interior
Interior Features Ceiling Fan(s), High Ceilings
Heating Fireplace(s), Forced Air, Natural Gas
Cooling Central Air
Flooring Ceramic Tile
Fireplaces Number 1
Fireplaces Type Insert
Equipment Irrigation Equipment
Fireplace Yes
Laundry Cabinets, Laundry Room, Washer Hookup
Exterior
Exterior Feature Barbecue Stubbed In, Built-in Barbecue, Outdoor Kitchen, Rain Gutters
Parking Features Additional Parking, Attached, Garage, Garage Door Opener, Parking Pad, RV Access/Parking
Garage Spaces 2.0
Pool None
Utilities Available Cable Available, Cable Connected, Electricity Available, Electricity Connected, Internet Available, Internet Connected, Natural Gas Available, Natural Gas Connected, Phone Available, Phone Connected, Sewer Available, Sewer Connected, Water Available, Water Connected, Cellular Coverage, Underground Utilities, Water Meter Installed
View Y/N Yes
View Mountain(s), Rural
Roof Type Composition,Pitched
Porch Patio
Total Parking Spaces 2
Garage Yes
Building
Lot Description Common Area, Landscaped, Level, Sprinklers In Front, Sprinklers In Rear
Story 1
Foundation Crawl Space
Water Public
Structure Type Frame,Wood Siding
New Construction No
Schools
Elementary Schools Beasley
Middle Schools Mendive
High Schools Reed
Others
Tax ID 514-272-16
Acceptable Financing 1031 Exchange, Cash, Conventional, FHA, USDA Loan, VA Loan
Listing Terms 1031 Exchange, Cash, Conventional, FHA, USDA Loan, VA Loan
Special Listing Condition Standard
Virtual Tour https://listings.in1viewmedia.com/sites/kjgankz/unbranded
Learn More About LPT Realty
Agent | License ID: S. 0197176






