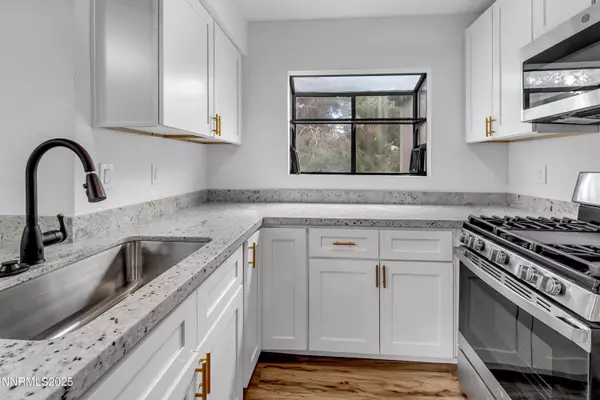2 Beds
2 Baths
998 SqFt
2 Beds
2 Baths
998 SqFt
Key Details
Property Type Condo
Sub Type Condominium
Listing Status Active
Purchase Type For Sale
Square Footage 998 sqft
Price per Sqft $265
Subdivision Springland Village 1B
MLS Listing ID 250053473
Bedrooms 2
Full Baths 2
HOA Fees $395
Year Built 1982
Annual Tax Amount $747
Lot Size 43 Sqft
Property Sub-Type Condominium
Property Description
Location
State NV
County Washoe
Community Springland Village 1B
Area Springland Village 1B
Zoning MF-4/PUD
Rooms
Family Room High Ceilings
Other Rooms None
Dining Room Kitchen Combination
Kitchen Breakfast Bar
Interior
Interior Features High Ceilings
Heating Forced Air
Cooling Heat Pump
Flooring Luxury Vinyl
Fireplaces Number 1
Fireplaces Type Wood Burning
Fireplace Yes
Appliance Gas Cooktop
Laundry In Hall, In Unit, Laundry Area, Shelves
Exterior
Exterior Feature None
Parking Features Carport
Pool None
Utilities Available Electricity Connected, Natural Gas Connected, Sewer Connected, Water Connected
Amenities Available Barbecue, Clubhouse, Gated, Landscaping, Maintenance, Maintenance Structure, Management, Parking, Pool, Spa/Hot Tub, Tennis Court(s)
View Y/N No
Roof Type Asphalt
Porch Deck
Garage No
Building
Lot Description Level, Sprinklers In Front, Sprinklers In Rear
Story 1
Foundation Concrete Perimeter, Crawl Space
Water Public
Structure Type Unknown
New Construction No
Schools
Elementary Schools Diedrichsen
Middle Schools Mendive
High Schools Reed
Others
Tax ID 030-328-06
Acceptable Financing 1031 Exchange, Cash, Conventional, FHA, VA Loan
Listing Terms 1031 Exchange, Cash, Conventional, FHA, VA Loan
Special Listing Condition Agent Owned
Learn More About LPT Realty
Agent | License ID: S. 0197176






