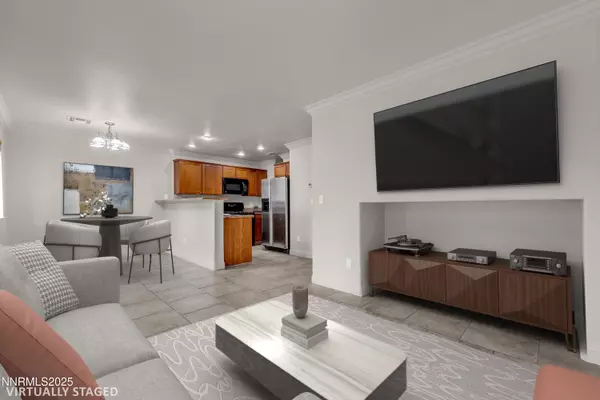3 Beds
3 Baths
1,225 SqFt
3 Beds
3 Baths
1,225 SqFt
Key Details
Property Type Condo
Sub Type Condominium
Listing Status Active
Purchase Type For Sale
Square Footage 1,225 sqft
Price per Sqft $269
Subdivision Sunrise At Kiley Ranch
MLS Listing ID 250053465
Bedrooms 3
Full Baths 2
Half Baths 1
HOA Fees $314/mo
Year Built 2000
Annual Tax Amount $1,027
Lot Size 871 Sqft
Acres 0.02
Lot Dimensions 0.02
Property Sub-Type Condominium
Property Description
Location
State NV
County Washoe
Community Sunrise At Kiley Ranch
Area Sunrise At Kiley Ranch
Zoning PD
Rooms
Family Room Dining Room Combination
Other Rooms None
Dining Room Family Room Combination
Kitchen Breakfast Bar
Interior
Interior Features High Ceilings
Heating Forced Air, Natural Gas
Cooling Central Air, Refrigerated
Flooring Tile
Fireplace No
Laundry In Hall, Laundry Area, Shelves
Exterior
Exterior Feature None
Parking Features Additional Parking, Attached, Garage
Garage Spaces 2.0
Pool Association
Utilities Available Electricity Connected, Natural Gas Connected, Sewer Connected, Water Connected, Water Meter Installed
Amenities Available Clubhouse, Landscaping, Maintenance Grounds, Parking, Pool, Spa/Hot Tub
View Y/N No
Roof Type Tile
Total Parking Spaces 2
Garage Yes
Building
Story 2
Foundation Slab
Water Public
Structure Type Stucco
New Construction No
Schools
Elementary Schools Beasley
Middle Schools Mendive
High Schools Reed
Others
Tax ID 510-120-03
Acceptable Financing 1031 Exchange, Cash, Conventional, FHA, VA Loan
Listing Terms 1031 Exchange, Cash, Conventional, FHA, VA Loan
Special Listing Condition Standard
Learn More About LPT Realty
Agent | License ID: S. 0197176






