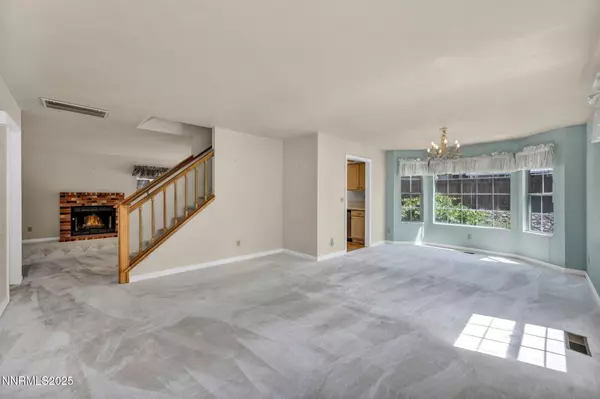4 Beds
3 Baths
1,768 SqFt
4 Beds
3 Baths
1,768 SqFt
Key Details
Property Type Single Family Home
Sub Type Single Family Residence
Listing Status Active
Purchase Type For Sale
Square Footage 1,768 sqft
Price per Sqft $294
MLS Listing ID 250053457
Bedrooms 4
Full Baths 2
Half Baths 1
Year Built 1991
Annual Tax Amount $2,162
Lot Size 4,792 Sqft
Acres 0.11
Lot Dimensions 0.11
Property Sub-Type Single Family Residence
Property Description
Downstairs offers both a formal living room and a separate family room, providing flexible living and entertaining space. The landscaped front and back yards feature a sprinkler system, and the backyard includes an uncovered patio, ready for outdoor dining or weekend barbecues. A 2-car garage adds convenience and storage.
Located just one block from the elementary school and less than five minutes to the high school, this home combines comfort and location in one great package. Don't miss this opportunity!
Location
State NV
County Carson City
Zoning SF6
Direction S Saliman Rd to Damon Rd
Rooms
Family Room Separate Formal Room
Other Rooms None
Dining Room Living Room Combination
Kitchen Built-In Dishwasher
Interior
Interior Features Ceiling Fan(s)
Heating Fireplace(s), Forced Air, Natural Gas
Cooling Central Air, Electric
Flooring Wood
Fireplaces Number 1
Fireplaces Type Wood Burning
Fireplace Yes
Laundry In Hall, Laundry Area, Washer Hookup
Exterior
Exterior Feature None
Parking Features Attached, Garage, Garage Door Opener
Garage Spaces 2.0
Pool None
Utilities Available Cable Available, Electricity Connected, Internet Available, Natural Gas Connected, Sewer Connected, Water Connected, Cellular Coverage, Water Meter Installed
View Y/N No
Roof Type Composition,Pitched
Porch Patio
Total Parking Spaces 2
Garage Yes
Building
Lot Description Sprinklers In Front, Sprinklers In Rear
Story 2
Foundation Crawl Space
Water Public
Structure Type Wood Siding
New Construction No
Schools
Elementary Schools Al Seeliger
Middle Schools Eagle Valley
High Schools Carson
Others
Tax ID 010-472-13
Acceptable Financing 1031 Exchange, Cash, Conventional, FHA, VA Loan
Listing Terms 1031 Exchange, Cash, Conventional, FHA, VA Loan
Special Listing Condition Standard
Virtual Tour https://mylisting.tourdspace.com/sites/nxvooeq/unbranded
Learn More About LPT Realty
Agent | License ID: S. 0197176






