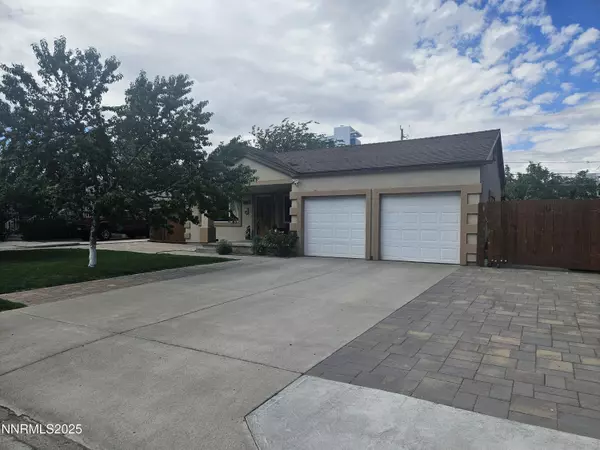3 Beds
1 Bath
1,008 SqFt
3 Beds
1 Bath
1,008 SqFt
Key Details
Property Type Single Family Home
Sub Type Single Family Residence
Listing Status Active
Purchase Type For Sale
Square Footage 1,008 sqft
Price per Sqft $496
Subdivision Curti 2
MLS Listing ID 250053403
Bedrooms 3
Full Baths 1
Year Built 1955
Annual Tax Amount $828
Lot Size 9,147 Sqft
Acres 0.21
Lot Dimensions 0.21
Property Sub-Type Single Family Residence
Property Description
Location
State NV
County Washoe
Community Curti 2
Area Curti 2
Zoning SF8
Direction Mill St / Yori Ave
Rooms
Family Room None
Other Rooms None
Dining Room None
Kitchen Built-In Dishwasher
Interior
Heating Forced Air, Natural Gas
Cooling Evaporative Cooling
Flooring Ceramic Tile
Fireplace No
Laundry In Garage, Washer Hookup
Exterior
Exterior Feature None
Parking Features Garage, Garage Door Opener
Garage Spaces 2.0
Pool None
Utilities Available Cable Connected, Electricity Connected, Internet Connected, Natural Gas Connected, Phone Not Available, Sewer Connected, Water Connected, Cellular Coverage, Water Meter Installed
View Y/N Yes
View Mountain(s)
Roof Type Asphalt,Shingle
Porch Patio
Total Parking Spaces 2
Garage No
Building
Lot Description Level, Sprinklers In Front, Sprinklers In Rear
Story 1
Foundation Crawl Space
Water Public
Structure Type Concrete,Stucco
New Construction No
Schools
Elementary Schools Booth
Middle Schools Vaughn
High Schools Wooster
Others
Tax ID 013-031-23
Acceptable Financing 1031 Exchange, Cash, Conventional, FHA
Listing Terms 1031 Exchange, Cash, Conventional, FHA
Special Listing Condition Standard
Learn More About LPT Realty
Agent | License ID: S. 0197176






