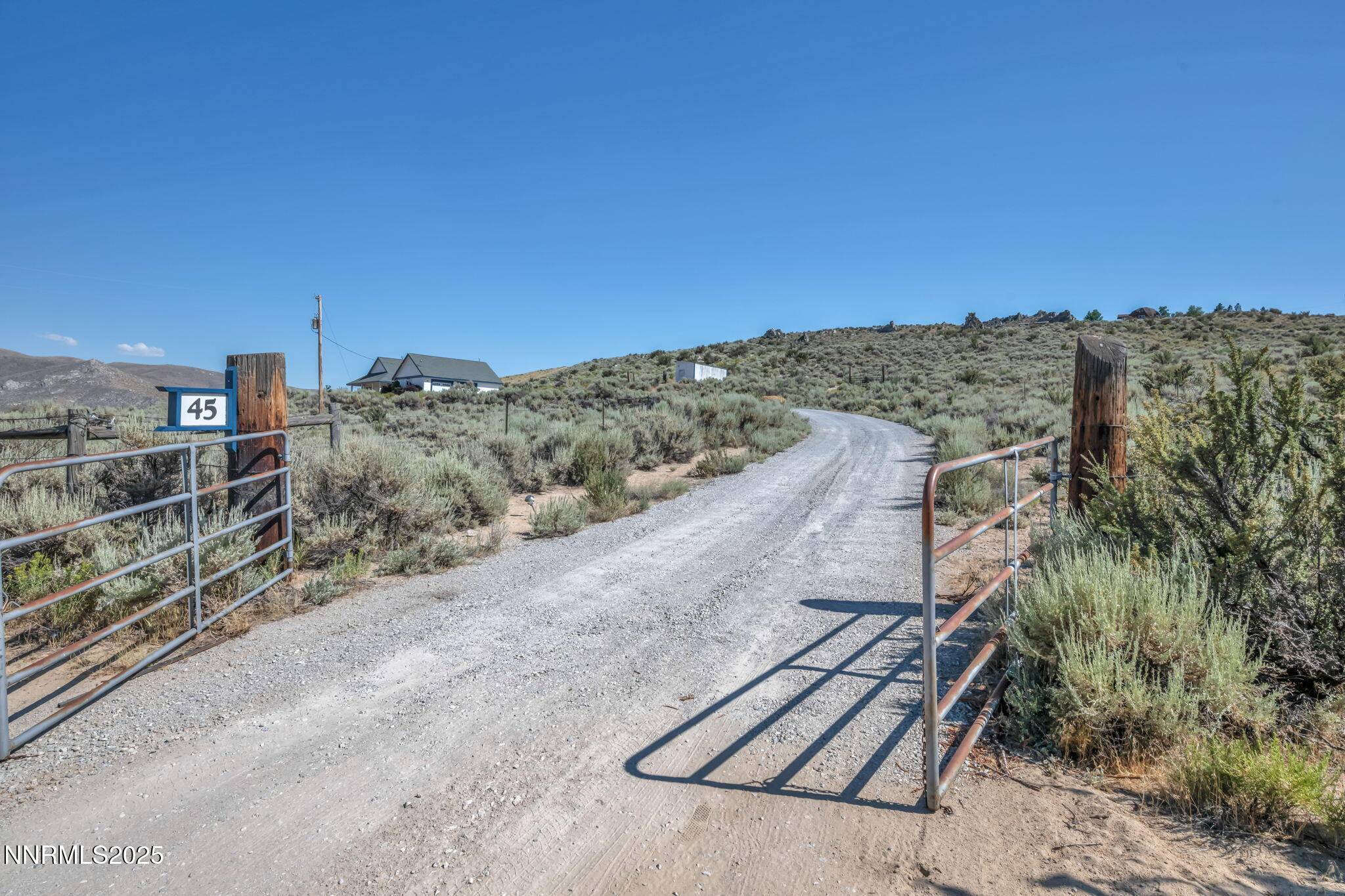3 Beds
2 Baths
1,855 SqFt
3 Beds
2 Baths
1,855 SqFt
Key Details
Property Type Single Family Home
Sub Type Single Family Residence
Listing Status Active
Purchase Type For Sale
Square Footage 1,855 sqft
Price per Sqft $390
MLS Listing ID 250053354
Bedrooms 3
Full Baths 2
HOA Fees $150/qua
Year Built 1990
Annual Tax Amount $1,793
Lot Size 12.320 Acres
Acres 12.32
Lot Dimensions 12.32
Property Sub-Type Single Family Residence
Property Description
Outside, the property is fully fenced and cross-fenced, backs to open space common area, complete with a horse shelter ideal for equestrian living. Additional features include an oversized two-car garage, private gated driveway, well and septic system, and propane service. Located in the highly desirable Rancho Haven community, this property blends privacy, functionality, and scenic beauty.
Location
State NV
County Washoe
Zoning LDR
Direction Red Rock rd / Left on Arabian
Rooms
Family Room None
Other Rooms None
Dining Room Separate Formal Room
Kitchen Breakfast Bar
Interior
Interior Features High Ceilings, No Interior Steps, Vaulted Ceiling(s)
Heating Forced Air, Propane
Cooling Central Air
Flooring Laminate
Fireplaces Number 1
Fireplaces Type Gas Log
Fireplace Yes
Appliance Gas Cooktop
Laundry Cabinets, Laundry Room, Shelves, Sink, Washer Hookup
Exterior
Exterior Feature None
Parking Features Additional Parking, Garage, RV Access/Parking
Garage Spaces 2.0
Pool None
Utilities Available Electricity Connected, Water Connected
Amenities Available None
View Y/N Yes
View Desert, Meadow, Mountain(s), Valley
Roof Type Composition,Pitched
Porch Deck
Total Parking Spaces 2
Garage No
Building
Lot Description Common Area, Gentle Sloping
Story 1
Foundation Crawl Space
Water Well
Structure Type Wood Siding
New Construction No
Schools
Elementary Schools Silver Lake
Middle Schools Cold Springs
High Schools North Valleys
Others
Tax ID 078-142-12
Acceptable Financing 1031 Exchange, Cash, Conventional, FHA, USDA Loan, VA Loan
Listing Terms 1031 Exchange, Cash, Conventional, FHA, USDA Loan, VA Loan
Special Listing Condition Standard
Virtual Tour https://mylisting.tourdspace.com/sites/lkjgqjq/unbranded
Learn More About LPT Realty
Agent | License ID: S. 0197176






