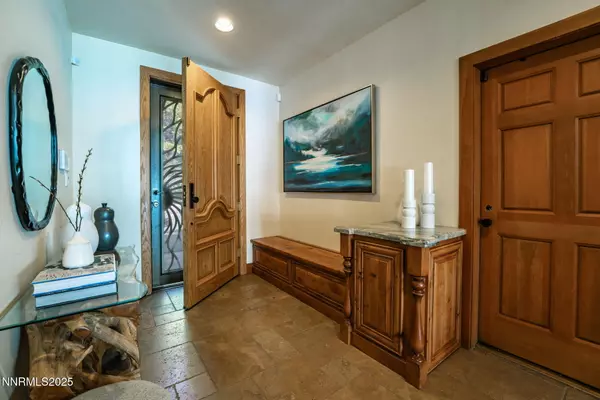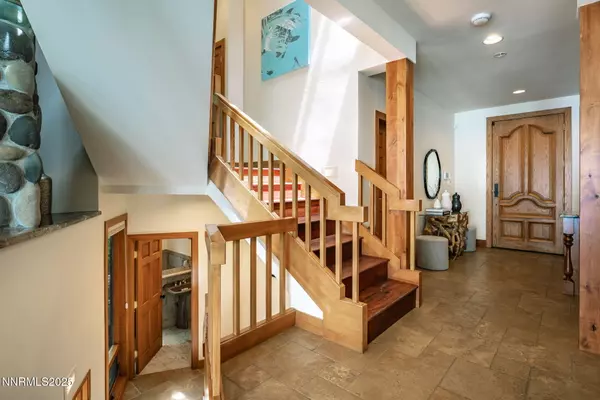4 Beds
4 Baths
3,632 SqFt
4 Beds
4 Baths
3,632 SqFt
Key Details
Property Type Single Family Home
Sub Type Single Family Residence
Listing Status Active
Purchase Type For Sale
Square Footage 3,632 sqft
Price per Sqft $2,471
Subdivision Cave Rock Cove
MLS Listing ID 250051851
Bedrooms 4
Full Baths 3
Half Baths 1
Year Built 1991
Annual Tax Amount $15,413
Lot Size 10,018 Sqft
Acres 0.23
Lot Dimensions 0.23
Property Sub-Type Single Family Residence
Property Description
Discover refined lakefront living in this exceptional newer-built mountain lakefront home, where traditional design meets natural beauty. With 50 feet of prime Lake Tahoe frontage, this meticulously maintained residence offers rare access to a shared beach and private buoy the ideal setup for boating, paddleboarding, or lakeside lounging.
Step inside to a sun-filled great room framed by a dramatic wall of windows that perfectly captures the breathtaking views and captivating sunsets. The open-concept main level flows seamlessly onto an expansive deck, ideal for al fresco dining and entertaining. Two spacious primary suites on the upper floor, while the lower level features two additional bedrooms and a mixed media room, perfect for extended family or guests.
Professionally landscaped and fully irrigated, the property is partially fenced for added privacy. Built with quality craftsmanship and attention to detail, this lakefront haven is move-in ready.
Located just minutes from the Stateline Casino corridor, world-class golf at Edgewood Tahoe, and the slopes of Heavenly Ski Resort, this home presents a rare combination of serenity and accessibility to top-tier amenities.
Location
State NV
County Douglas
Community Cave Rock Cove
Area Cave Rock Cove
Zoning Single Family
Rooms
Family Room Separate Formal Room
Other Rooms Office Den
Dining Room Great Room
Kitchen Built-In Dishwasher
Interior
Interior Features High Ceilings, Smart Thermostat, Walk-In Closet(s)
Heating Radiant Floor
Cooling Central Air
Flooring Stone
Fireplaces Number 1
Fireplace Yes
Appliance Electric Cooktop
Laundry In Bathroom, Laundry Area
Exterior
Exterior Feature None
Parking Features Garage, Garage Door Opener
Garage Spaces 2.0
Pool None
Utilities Available Cable Available, Electricity Available, Internet Available, Natural Gas Available, Phone Available, Sewer Available, Water Available
View Y/N Yes
View Mountain(s), Trees/Woods
Roof Type Composition,Pitched,Shingle
Porch Deck
Total Parking Spaces 2
Garage No
Building
Lot Description Adjoins Lake, Landscaped, Level, Sprinklers In Front, Sprinklers In Rear
Story 3
Foundation Crawl Space
Water Public, Well
Structure Type Wood Siding
New Construction No
Schools
Elementary Schools Zephyr Cove
Middle Schools Whittell High School - Grades 7 + 8
High Schools Whittell - Grades 9-12
Others
Tax ID 141827210010
Acceptable Financing Cash, Conventional, FHA
Listing Terms Cash, Conventional, FHA
Special Listing Condition Standard
Learn More About LPT Realty
Agent | License ID: S. 0197176






